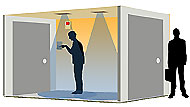T-DAR® Mantrap Design Recommendations
To ensure the most accurate detection, it is crucial that the final internal dimensions of a T-DAR-equipped mantrap adhere to the measurements that an end-user provides to Newton Security. The design, performance and price of a system are based upon those specific characteristics.
Mantrap Construction
For optimum results the mantrap should be of solid wall construction.
If a glass wall is specified for the installation, Newton Security recommends:
- The lower half of the wall be of solid construction, or
- Apply a dense, translucent or opaque film on the lower half of the glass.
Cameras
Ensure that the cameras are securely mounted and not susceptible to any movement such as:
- The opening or closing of mantrap doors, and/or
- Vibration of the drop-ceiling caused by air pressure changes within the mantrap
Video Cables
For optimum performance, strong video signals are required.
- For the coaxial camera cables, it is highly recommended to use compression fittings
rather than crimp-on fittings. For example: Paladin-
brand compression fittings are a good representative
- For the camera power/sync connections, use Cat 6 Ethernet rather than Cat 5 Ethernet
cabling
- Ensure that video cables are well separated from any power circuits and cables, solenoid locks, automatic door hardware, motors, and vibrations
- All T-DAR video cable runs need to be isolated in steel conduit, not shared with other wiring
- Cable runs must be un-interrupted, with no junction points or splices
Lighting
Maintain a light level between 300 and 1000LUX near the floor throughout the mantrap.
- Use current generation fluorescent light panels with a frequency of 1000Hz or higher.
- The use of direct lighting, such as "can" fixtures, or filament-style bulbs is highly
discouraged
Floor Surface
Avoid reflective or patterned floors.
- Avoid installing carpet with repeating patterns or strips
- When a tiled or wood floor is part of the mantrap, ensure that there are no highly visible,
repeating seams or patterns.
- Install carpeted or mat flooring to reduce reflections of light from the ceilings.
- Flooring may be of any color, although we recommend using a material that will not
show excessive dirt or tracks.
Hardware & Finishes
Avoid reflective horizontal surfaces as may exist on door hardware, access control units and glass frames.
- When selecting door panic hardware for the inside of the mantrap, select hardware with a black or bronze finish.
- Avoid large horizontal reflective surfaces on frames around glass
walls/windows in the mantrap. Glass with large horizontal metal frames
may reflect excessive light toward the T-DAR sensors.
- Where metal surfaces are called for in the mantrap design, apply a dark
or non-reflective coating to the top surface.
Placement
Locate the mantrap as far away from sunlight as possible. Changes in ambient light levels
(day-to-night) in the mantrap may increase the chance of false detection and false alarms.
- Avoid mounting the access reader between camera heads in the center of the mantrap.
- The access reader should be mounted under the camera on the secure end
of the mantrap.


